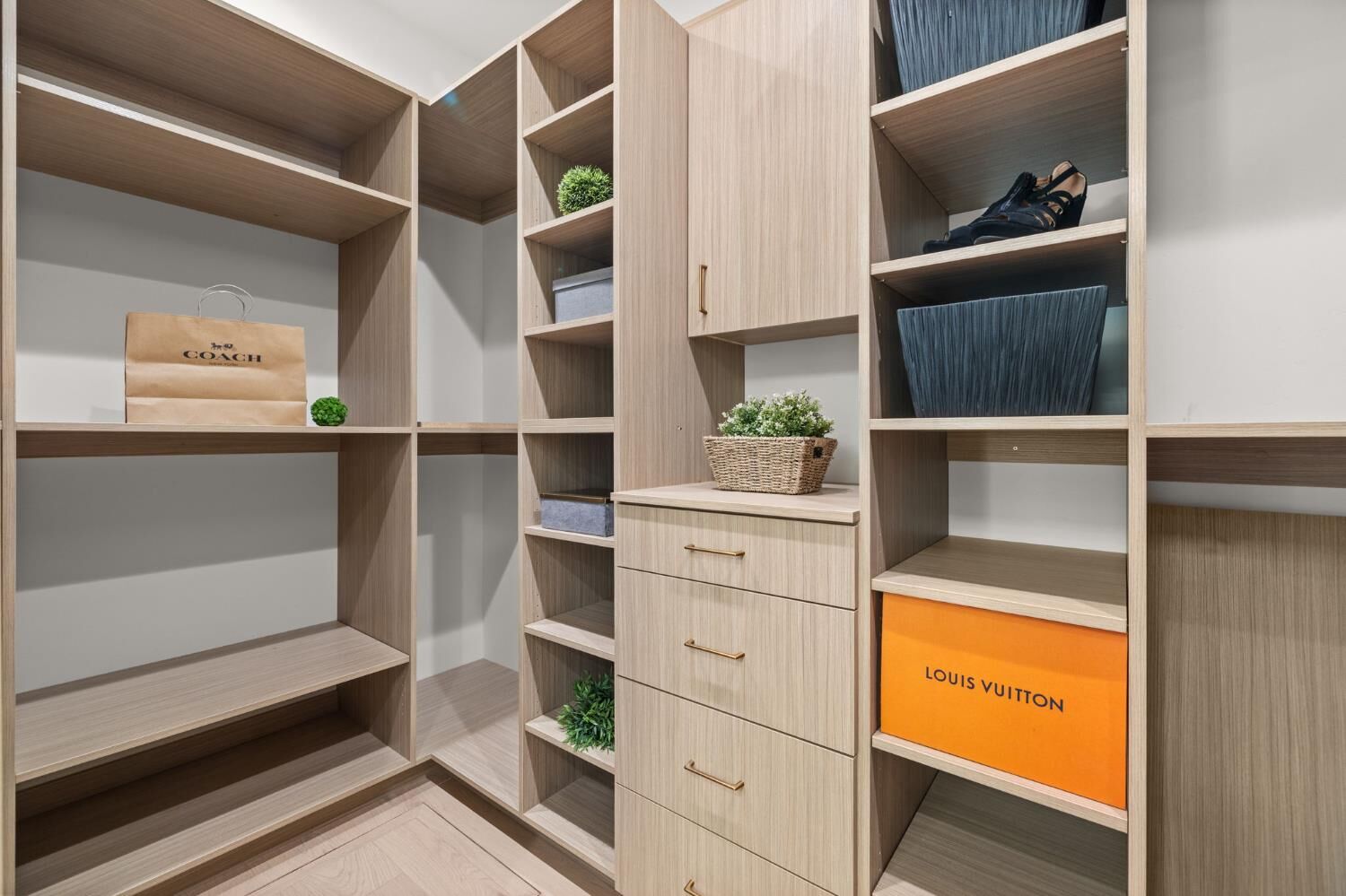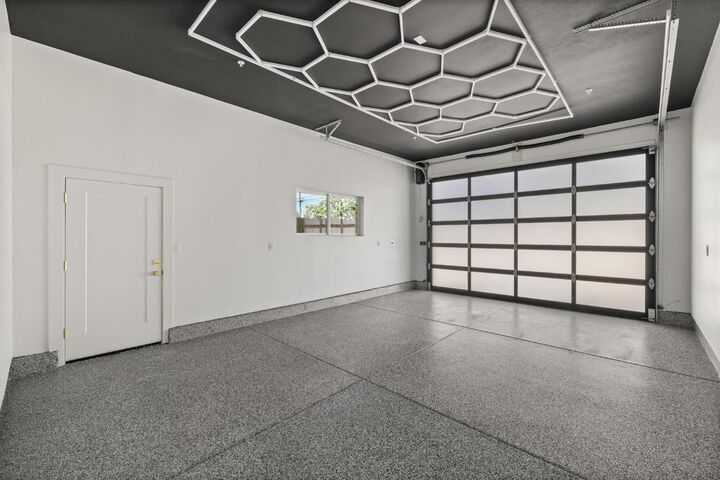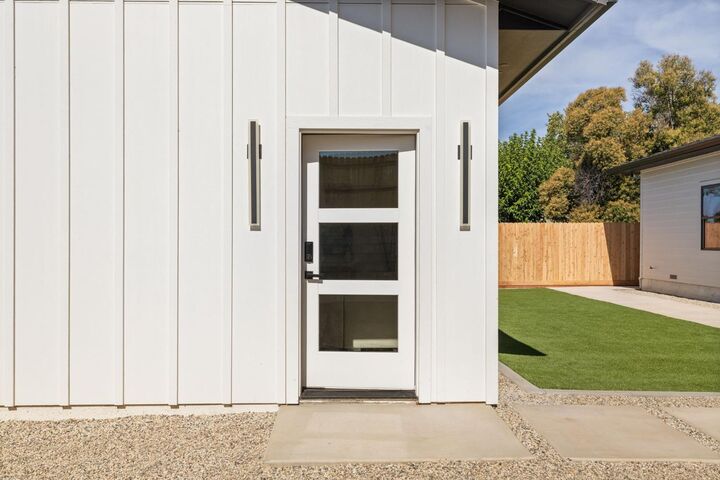


 Metrolist / Compass
Metrolist / Compass 3800 Annabelle Avenue Granite Bay, CA 95661
225097605
0.25 acres
Single-Family Home
2025
Eureka Union,Roseville Joint
Placer County
Listed By
Metrolist
Last checked Oct 7 2025 at 7:07 AM PDT
- Full Bathrooms: 4
- Island W/Sink
- Low Maintenance
- Grass Artificial
- Fireplace: Electric
- Fireplace: 1
- Foundation: Slab
- Central
- Simulated Wood
- Frame
- Vinyl Siding
- Roof: Composition
- Utilities: Electric
- Sewer: None
- Attached
- Attached
- 1
- 2,560 sqft
Estimated Monthly Mortgage Payment
*Based on Fixed Interest Rate withe a 30 year term, principal and interest only





Description