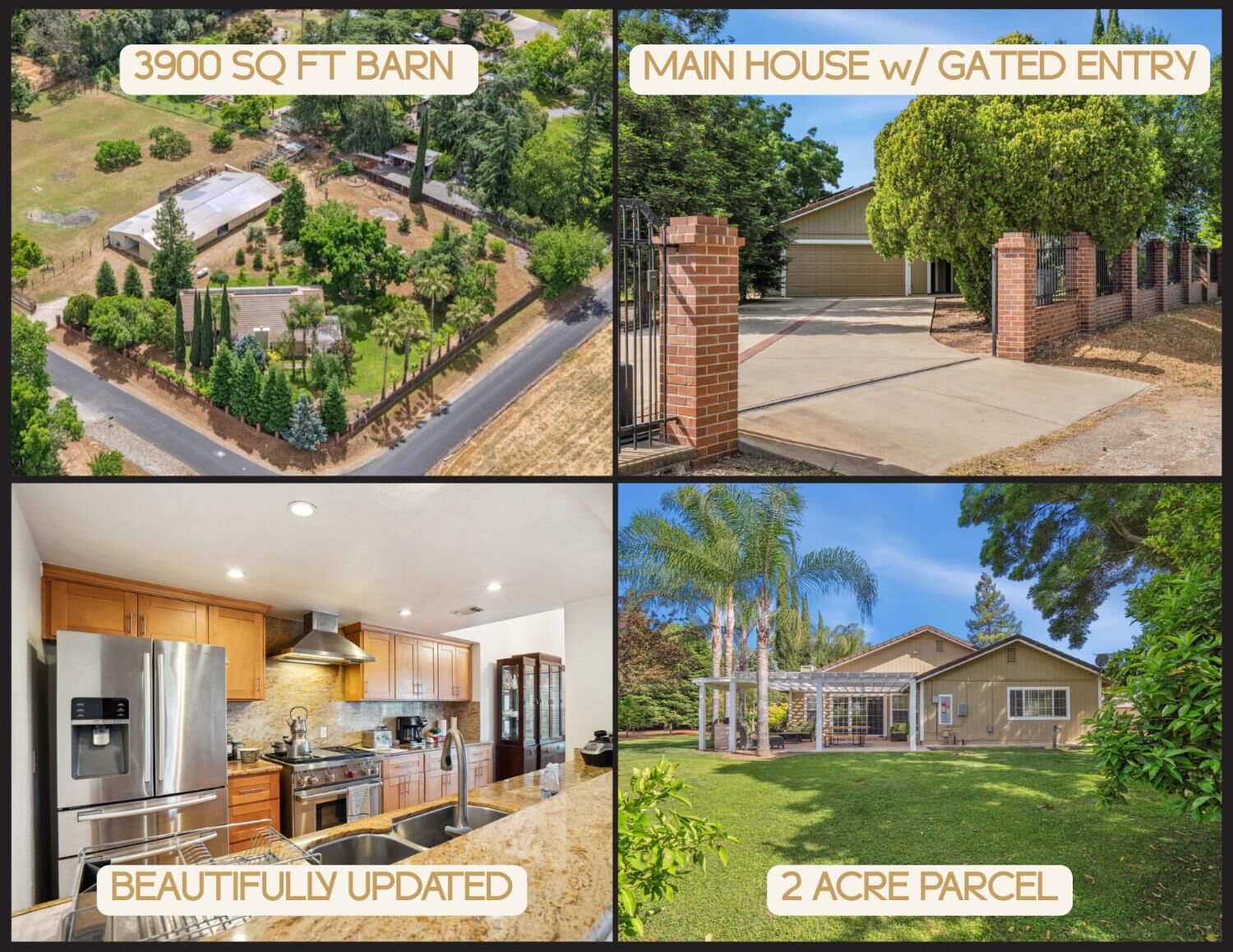


 Metrolist / Keller Williams Realty
Metrolist / Keller Williams Realty 8110 Blackwood Lane Roseville, CA 95747
-
OPENSat, Jul 1912 noon - 3:00 pm
-
OPENSun, Jul 2011:30 am - 1:30 pm
-
OPENSun, Jul 201:30 pm - 3:30 pm
Description
225062157
2 acres
Single-Family Home
1983
Ranch
Pasture
Dry Creek Joint,Roseville Joint
Placer County
Listed By
Metrolist
Last checked Jul 19 2025 at 3:19 AM PDT
- Full Bathrooms: 2
- Storage Area(s)
- Appliances: Free Standing Refrigerator
- Appliances: Gas Cook Top
- Appliances: Built-In Gas Oven
- Appliances: Built-In Gas Range
- Appliances: Hood Over Range
- Breakfast Area
- Granite Counter
- Slab Counter
- Bianchi Estates 02
- Corner
- Private
- Landscape Back
- Landscape Front
- Landscape Misc
- Level
- Fireplace: 1
- Fireplace: Living Room
- Fireplace: Wood Burning
- Foundation: Slab
- Central
- Carpet
- Tile
- Wood Siding
- Roof: Composition
- Utilities: Cable Available, Propane Tank Owned, Solar
- Sewer: Public Sewer
- Energy: Windows
- Attached
- Rv Storage
- Garage Facing Front
- Uncovered Parking Spaces 2+
- Attached
- Rv Storage
- Uncovered Parking Spaces 2+
- 1
- 1,807 sqft
Listing Price History
Estimated Monthly Mortgage Payment
*Based on Fixed Interest Rate withe a 30 year term, principal and interest only




